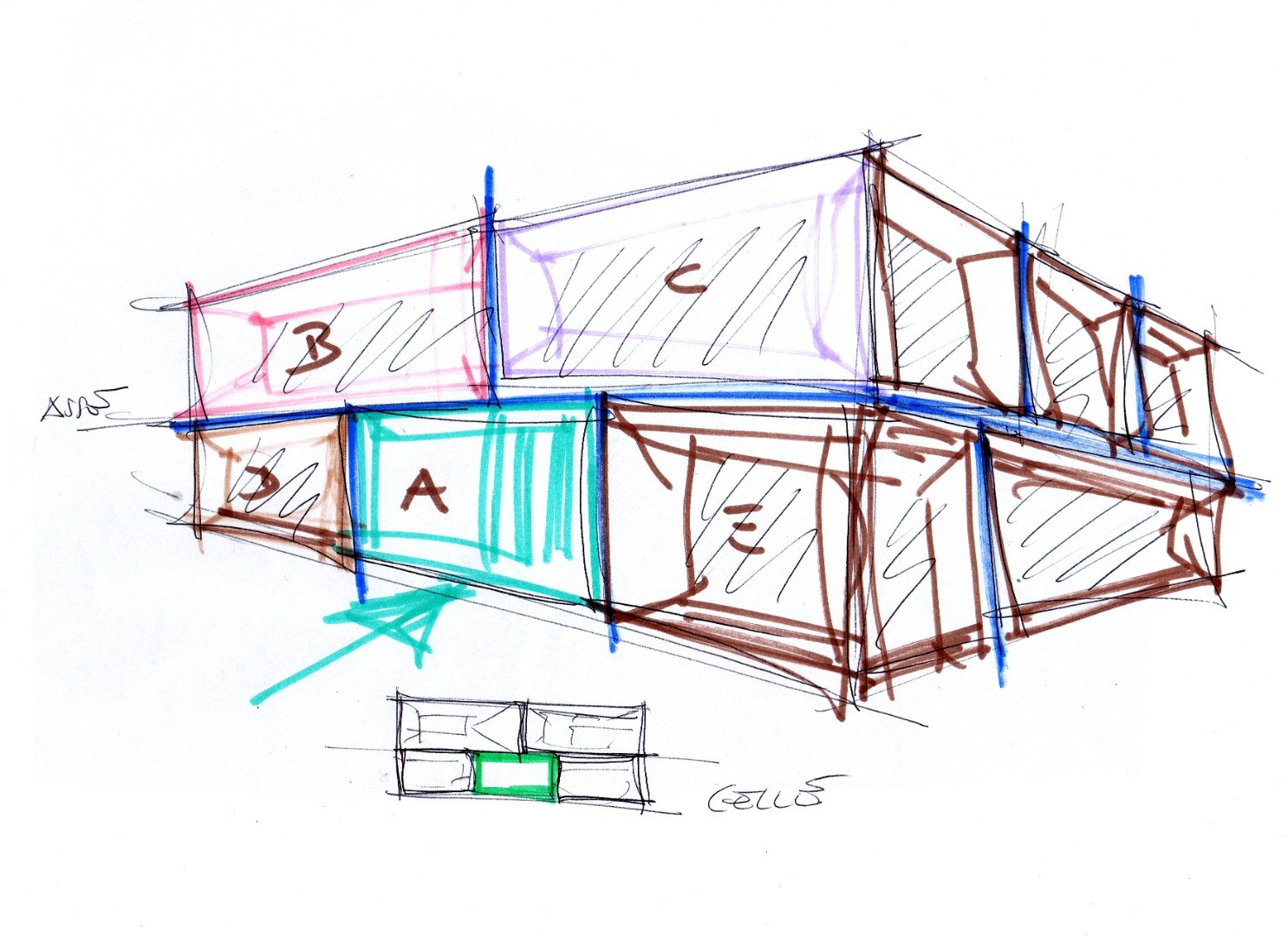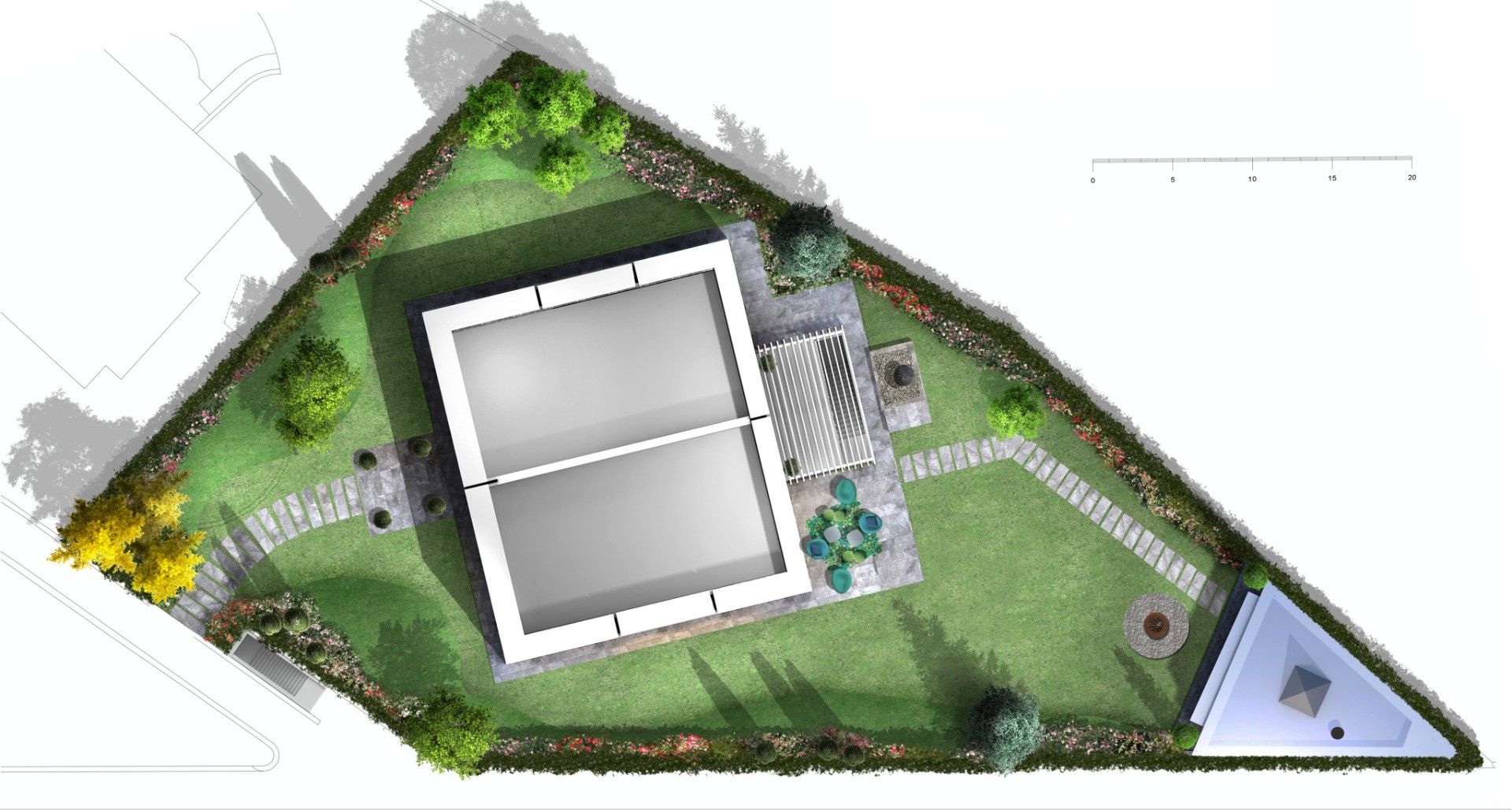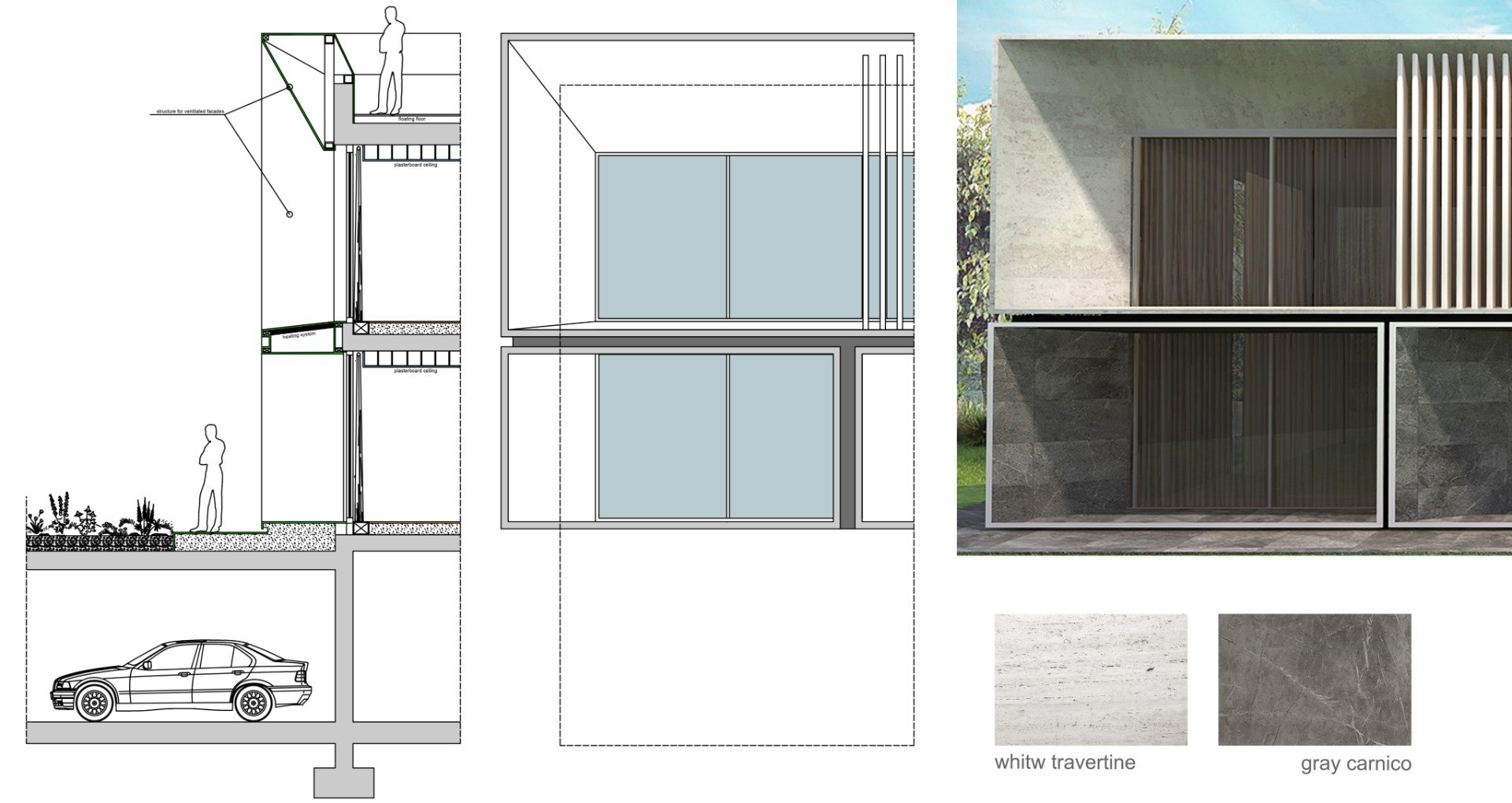Private Villa, Barvika Villege, Moscow, (RU)
The architectural project, in the area of Barvika, is spread over 3 levels, for a total of about 1.000mq. The ground floor consists of the entrance-living room-kitchen-dining area with its bathroom, study and laundry. The First Floor consists of the sleeping area with the bedrooms. The Semi-Basement Plan includes an area with a Swimming pool, SPA, Wellness, plus services.
Co-Project Arch. Alessandro Adriano Tinucci
Visual design - Associated Studio A & A
Landscape Design - Menici Garden LAB-
Visual design - Associated Studio A & A
Landscape Design - Menici Garden LAB-







