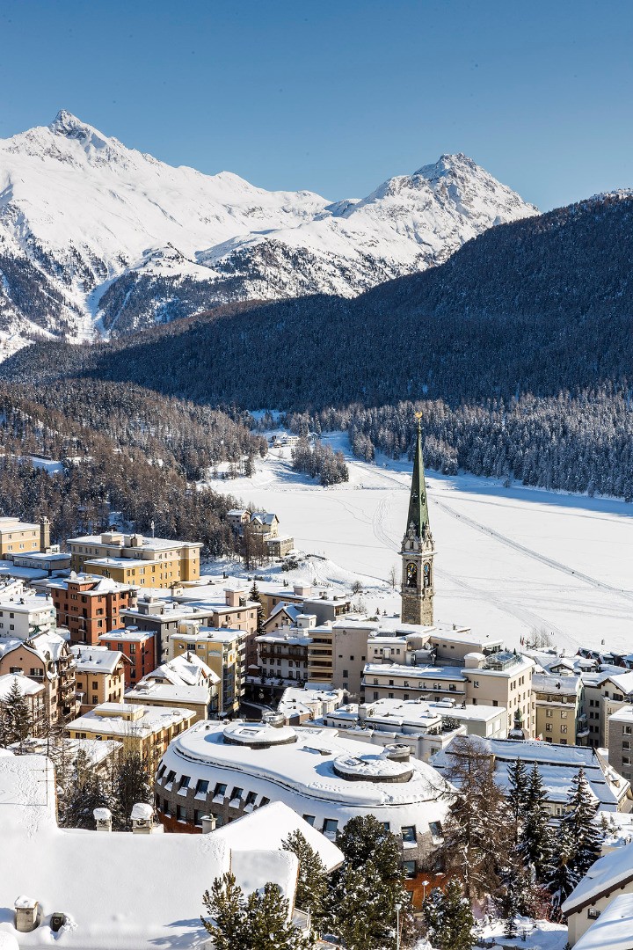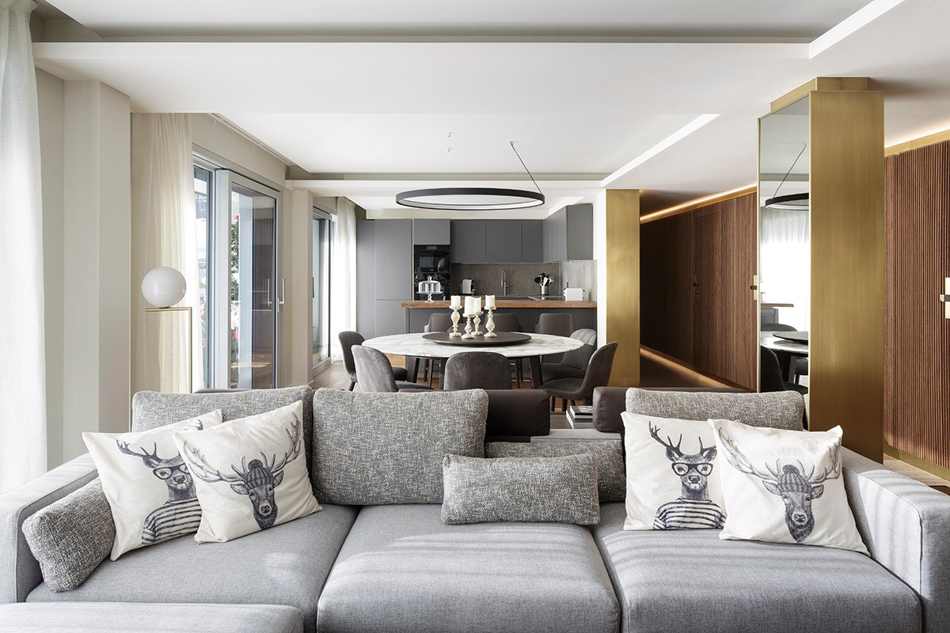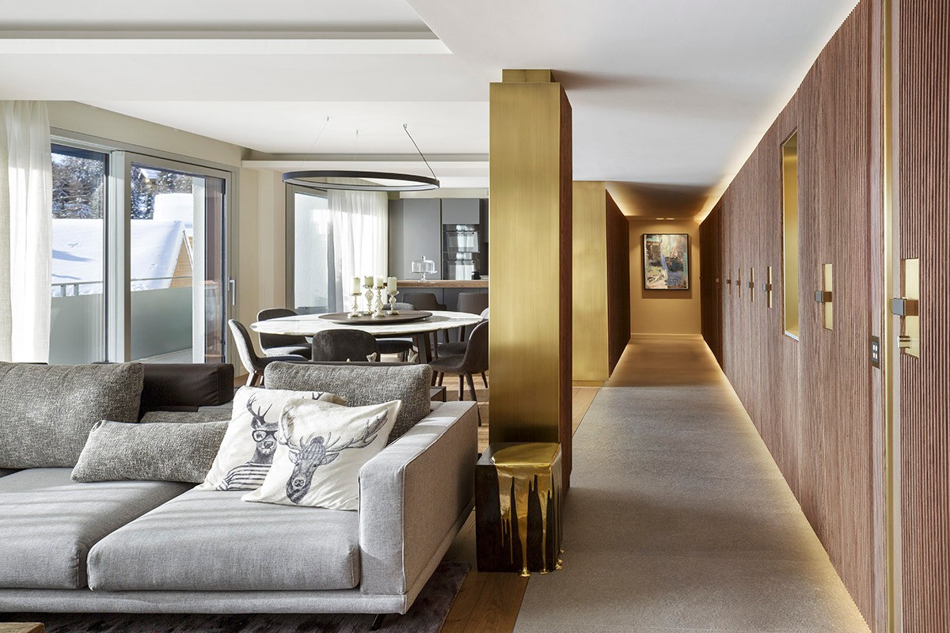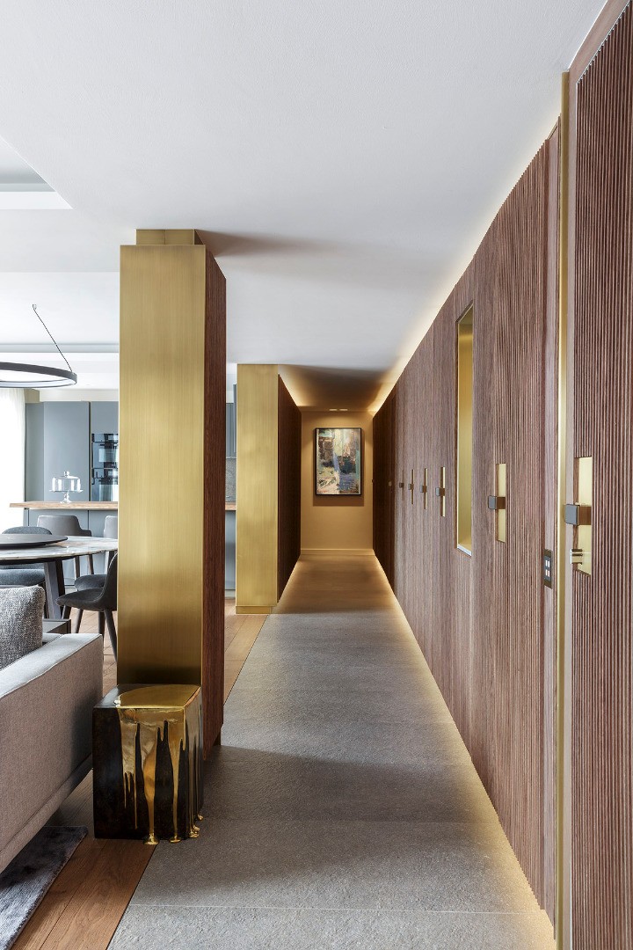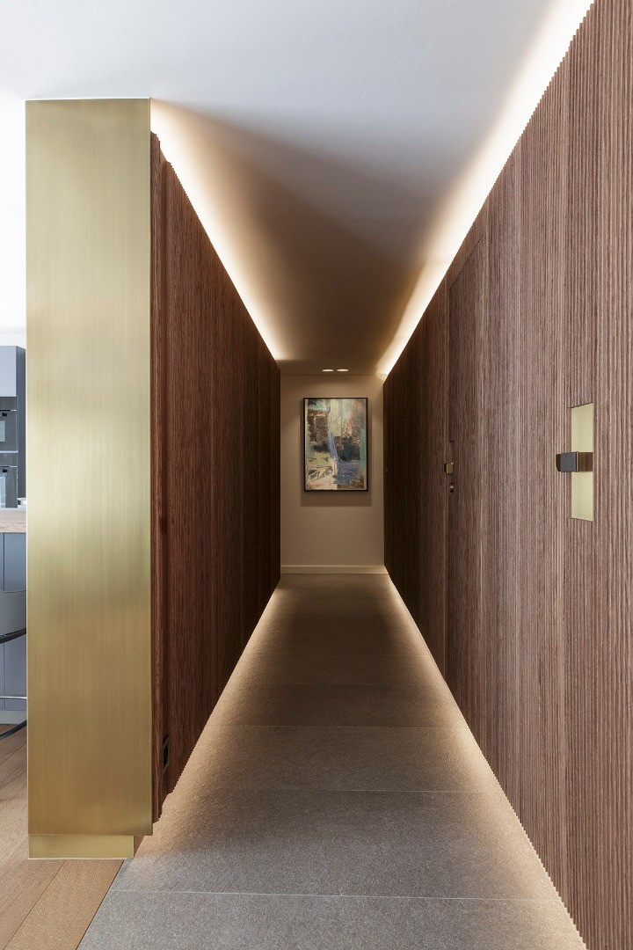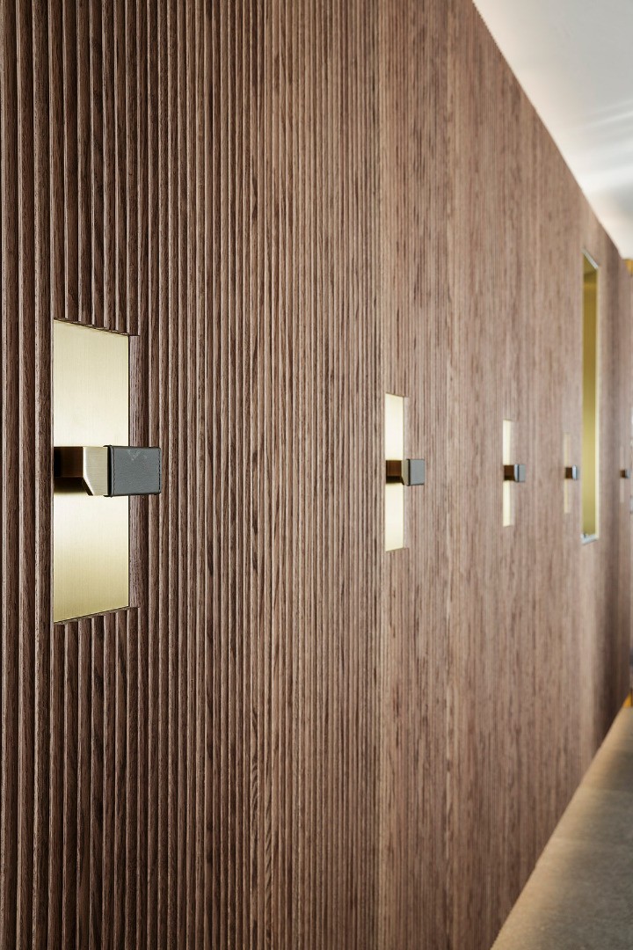The project combines two apartments, for a total of 250 square meters.
The project completely changed the original layout.
From the first inspection, we were struck by the beautiful view of the village of St. Moritz and its lake. This view had to be enhanced. Subsequent demolitions created an open space overlooking that magnificent view.
Three full-height sliding fixtures mark the sequence between the living room, the dining area and the breakfast island of the open kitchen.
A harmonious blend of materials gives a contemporary and authentic spirit.
The heat-treated oak used for the floor blends perfectly with the gray marbles used with a carved finish.
A boaiserie, made with oak strips, characterizes the distribution corridor of the apartment. Details in burnished brass help to create an elegant mood, as do the custom-made handles embellished with dark brown leather details. Niches covered in gray natural stone with a matte finish complete this architectural backdrop.
Four double bedrooms with their respective bathrooms are inserted along this axis. The main bedroom is characterized by the exposed shower covered in Honey Onyx.
The headboard of the bed is embellished with forest green velvet fabric set in brass strips.
Particular attention was given to the lighting project. Indirect lighting, made with continuous LED strips, integrates with more decorative and point-like lighting, thus creating a balance rich in luminous accents.
Collaborations:
Property developer:
https://www.thegreatlivingestate.com/
Ing. Damiano Bregonzio
Kronos Ceramiche design office
Goti joinery design office
E27 Lighting Project
Photo: Filippo Bamberghi
Photo: Alessandro Ciampi
Property developer:
https://www.thegreatlivingestate.com/
Ing. Damiano Bregonzio
Kronos Ceramiche design office
Goti joinery design office
E27 Lighting Project
Photo: Filippo Bamberghi
Photo: Alessandro Ciampi

